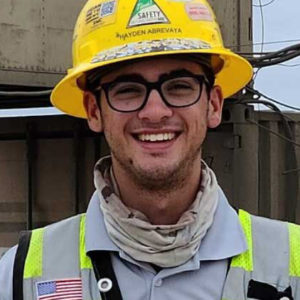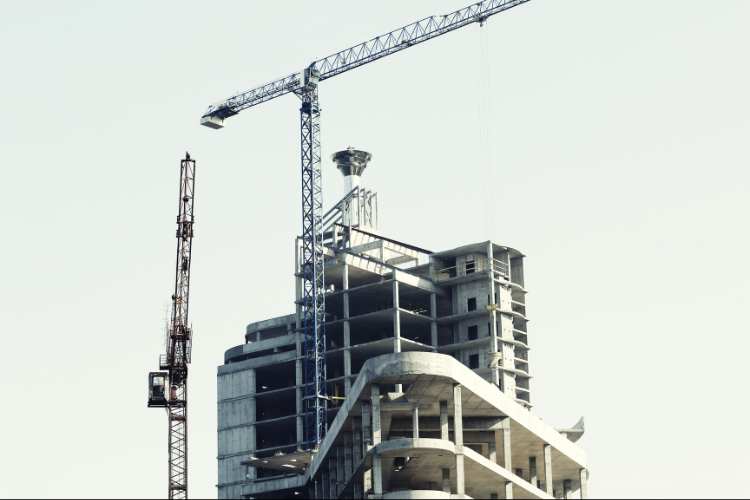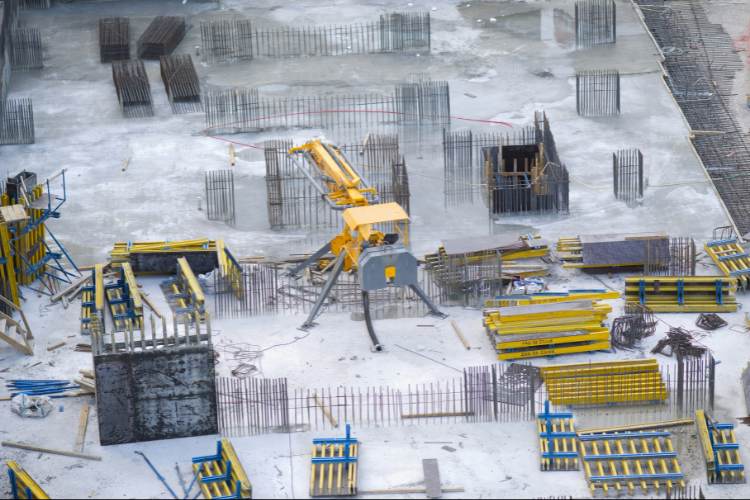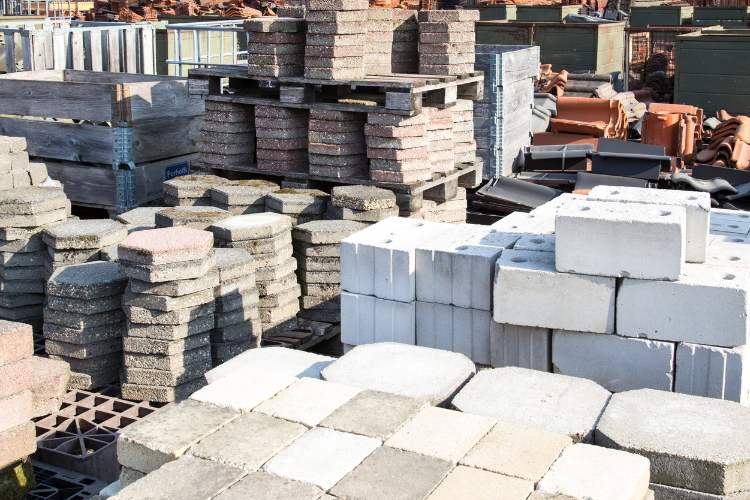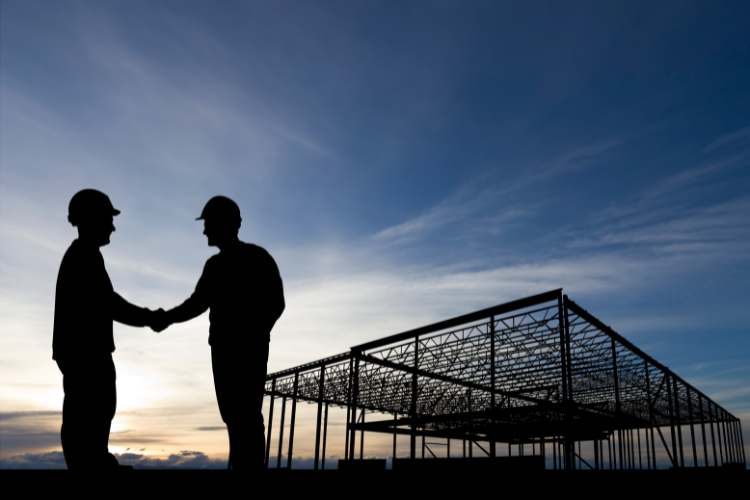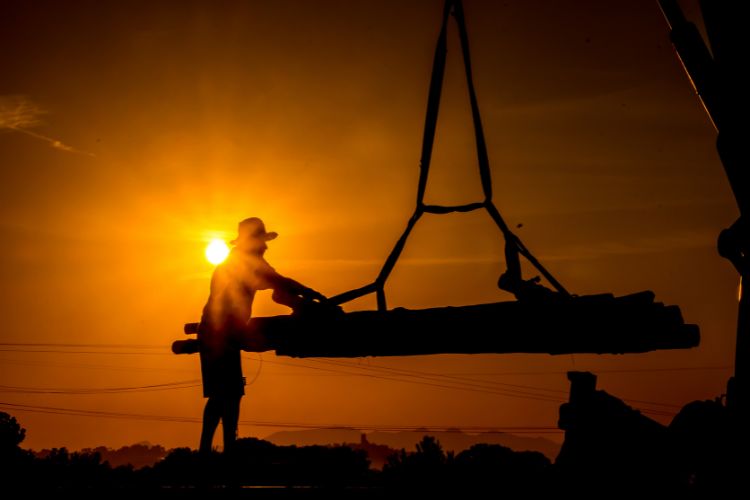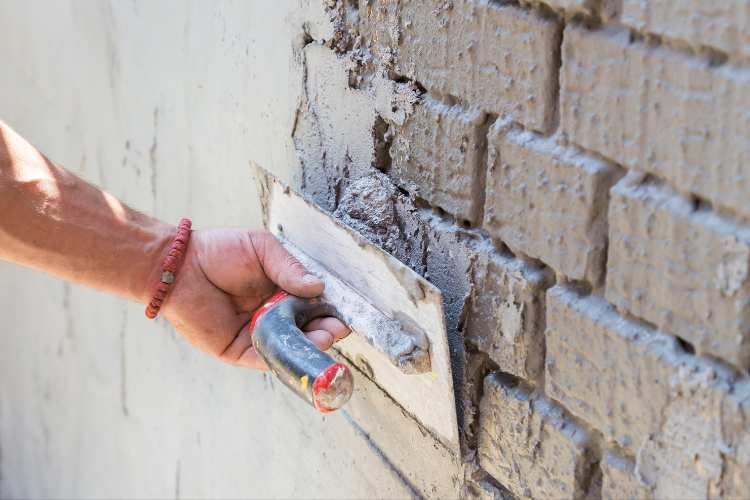Cast-in-place concrete is used on nearly every construction project, no matter how big or small. Knowing the different cast-in-place concrete foundations and framing systems is essential if you’re a contractor, engineer, or architect.
Table of Contents
What is cast-in-place (site-cast) concrete?
Cast-in-place concrete, also known as site-cast or poured-in-place concrete, refers to concrete placed directly on a construction site using formwork instead of precast concrete, which is cast offsite and then brought to a construction site to be assembled.
Casting a Concrete Slab on Grade
The slab-on-grade foundations are one of the most common foundations for commercial and residential buildings. Slab on grade foundations can be poured directly on subgrade in areas with little or no settling of soils and where freezing is unlikely to occur. A floating slab-on-grade foundation can be created if freezing or settling soils are present. A floating slab-on-grade foundation consists of piers, beams, or other foundation systems placed before pouring the slab-on-grade foundation so that the slab doesn’t sit directly on the subgrade. This is done so that the slab-on-grade foundation can be set on something that will transfer the building loads into load-bearing strata.
Pouring and Finishing
Once formwork and reinforcing steel are in place for the slab-on-grade, concrete can be poured. Ready-mix concrete can be poured:
- Directly from ready-mix trucks
- Using pump trucks
- Using a concrete conveyor
- Manually with wheelbarrows
Once the concrete is poured into forms, a tradesperson will go through with a concrete vibrator to ensure that the concrete doesn’t have any voids. Vibrating concrete also reduces the likelihood of honeycombing near the sides of a slab. After the concrete is vibrated, any excess concrete in the slab can be removed using a screed. The process of getting rid of extra concrete is called “striking off.” Once the concrete is struck off, the concrete can be floated, creating a smooth top layer on the concrete slab. Floating concrete can be done by hand using a bull float, or for larger concrete slabs, a machine can be used. There are many concrete finishes, but the broom and trowel finish are the most common types. A trowel finished slab just refers to a slab that is finished to be smooth using trowels. A broom finish is made by dragging a broom across the top of a concrete slab, creating a rough textured finish ideal for traction control and slip resistance.
Controlling Cracking
Cracking is common in slab-on-grade foundations because they are relatively thin compared to their spans. Cracks can occur due to several factors:
- Shrinkage as concrete cures
- Thermal expansions and contraction
- Movement of the slab due to building elements or surrounding structures
These are the most common ways to reduce cracking in slab-on-grade foundations:
- Every slab-on-grade foundation is placed on a capillary break (layer of crushed stone) which keeps moisture away from the underside of the concrete slab and reduces the risk of cracking.
- To further protect the slab from moisture, a vapor retardant barrier (moisture barrier) can also be placed on top of the capillary break.
- Control joints or contraction joints are added to the slab. These joints intentionally weaken concrete slab sections to restrict cracking to areas that won’t cause structural damage.
- Isolation joints or expansion joints are added to a slab. Isolation joints completely separate two portions of a concrete slab. These joints allow sections of a slab to move freely about other building elements.
- Shrinkage-reducing admixtures can be put in the ready-mix concrete.
Casting a Concrete Wall
Concrete walls on the ground level are cast on top of concrete strip footings. The concrete strip footings are poured in the same manner as a slab-on-grade. Concrete strip footings can also contain a key (groove) that serves as a mechanical connection between the strip footing and the concrete wall.
A concrete wall typically contains reinforcing steel in the center of the wall centered inside the formwork. These are lined up to overlap the reinforcing steel sticking out of the concrete strip footings. If the concrete wall has a floor, beam, or another wall connected to the top, the reinforcing steel is left protruding from the top of the wall.
Several types of formwork can be used to cast concrete walls. Below are the most common types:
- Custom Forms: Custom forms are made for each project using lumber and plywood.
- Reusable Forms: Reusable forms are the most common type of wall form. They are created using large panels (generally metal) that connect using form ties, which prevent concrete from “blowing out” of the forms under pressure. Reusable concrete wall forms are often so heavy that they have to be placed using a crane, but some new systems use high-strength plastics to reduce the weight of forms so drastically that they can be lifted and placed by a tradesperson.
- Insulated Concrete Forms (ICFs): Are used as formwork for cast-in-place concrete walls, but unlike ordinary formwork, insulated concrete forms become a permanent part of the wall. ICFs provide thermal insulation and save time and money on form assembly. ICFs are an interlocking block system that is incredibly simple to put together, and the blocks are so light that they can be moved by hand.
When concrete walls are being poured, they have to be vibrated using a concrete vibrator. Otherwise, large voids will be in the wall where aggregates clump and get stuck on the reinforcing steel. A few days after the concrete is poured, the forms can be released.
Casting a Concrete Column
Concrete columns are cast much like concrete walls, but the footing they are placed on isn’t a strip footing. Concrete columns on the ground level are placed on top of isolated column footings, pile cap footings, or caissons.
Dowels are placed in the footings to match vertical bars in concrete columns. Concrete column reinforcing is created off the placement site and then hoisted over the footing dowels. Then the column reinforcing steel and the footing reinforcing steel are connected using mechanical fasteners or welds. The reinforcement bars in the column are projected out of the top of the column to splice into the column on the next floor, or they can be bent at right angles to join into a roof above.
One-Way Floor and Roof Framing Systems
One-Way Solid Slab
A one-way solid slab spans across columns and walls in what looks like a single sheet of concrete. It is called a one-way solid slab because all the beams in the slab run in one direction. The slab formwork can be erected once the walls and columns are created. A one-way solid slab formwork includes the beams. This means that the slab and the beams are all poured simultaneously for each floor.
One-Way Concrete Joist Slab (Ribbed Slab)
As a one-way solid slab span increases a thicker, and thicker slab is required. Eventually, it gets to the point where the slab becomes so heavy that the slab can’t support its weight. That is why the one-way concrete joist slab, also called a ribbed slab, was created. The ribbed slab contains joist, distribution ribs, and beams at frequent intervals where each joist is reinforced as a small beam. This allows the ribbed slab to span further than a one-way solid slab.
Wide-Module Concrete Joist (Skip-joist) System
When a slab has a thickness greater than 4.5 inches, it means that the slab can span distance far longer than a standard one-way solid slab. That is why the wide-module concrete joist system was created. It is essentially the same as a one-way concrete joist-slab, but every other joist isn’t included, which is why it is also called the skip-joist system.
Two-Way Floor and Roof Framing Systems
Two-Way Flat Slab & Two-Way Flat Plate
When concrete columns can be arranged in square proportions, the two-way slabs are more cost-effective than one-way concrete slabs. That being said, two-way slabs are rarely ever used. Their most common application is in industrial buildings that have heavy building loads. In use cases with heavy building loads, both the two-way flat slab and the two-way flat plate are created by running a series of beams in both directions. When most people reference the two-way flat slab and two-way flat plate, they are referring to a solid slab that doesn’t have any beams. It is just a full slab with steel reinforcement running perpendicular to each other.
Two-Way Waffle Slab
A waffle slab, also known as a two-way concrete slab system, resembles the one-way concrete joist system. The critical distinction is that joists run in two directions perpendicular to each other. The two-way waffle slab allows for considerably longer spans than the two-way flat slab because it eliminates almost all non-working concrete, meaning that all concrete is used for structural purposes.
How to select the right site cast framing and foundation system?
There are several questions you should ask to determine what slab is suitable for your construction project:
- Are the building floors square or rectangular?
- How long does the foundation span?
- How much load will be placed on the foundation?
- What is the finished ceiling under the cast-in-place slab?
As a subcontractor or general contractor, it will be up to the engineer and architect to decide what concrete foundation will be used for your building. How the engineer chooses to design your site cast framing and foundation system will be referenced and depicted in the construction drawings and specifications.

