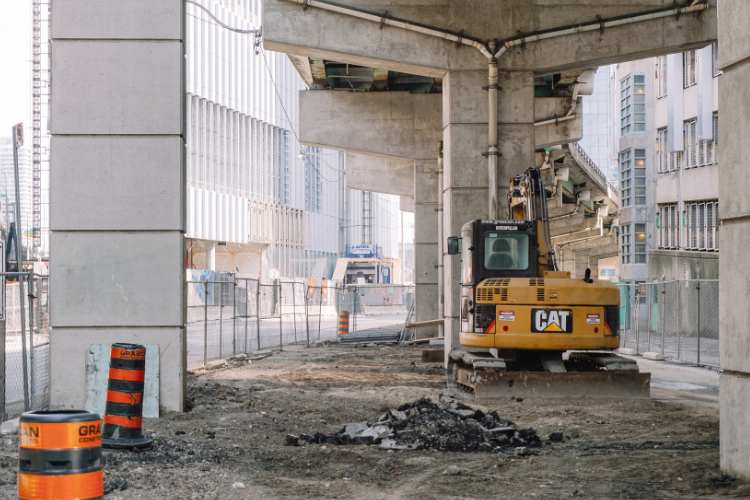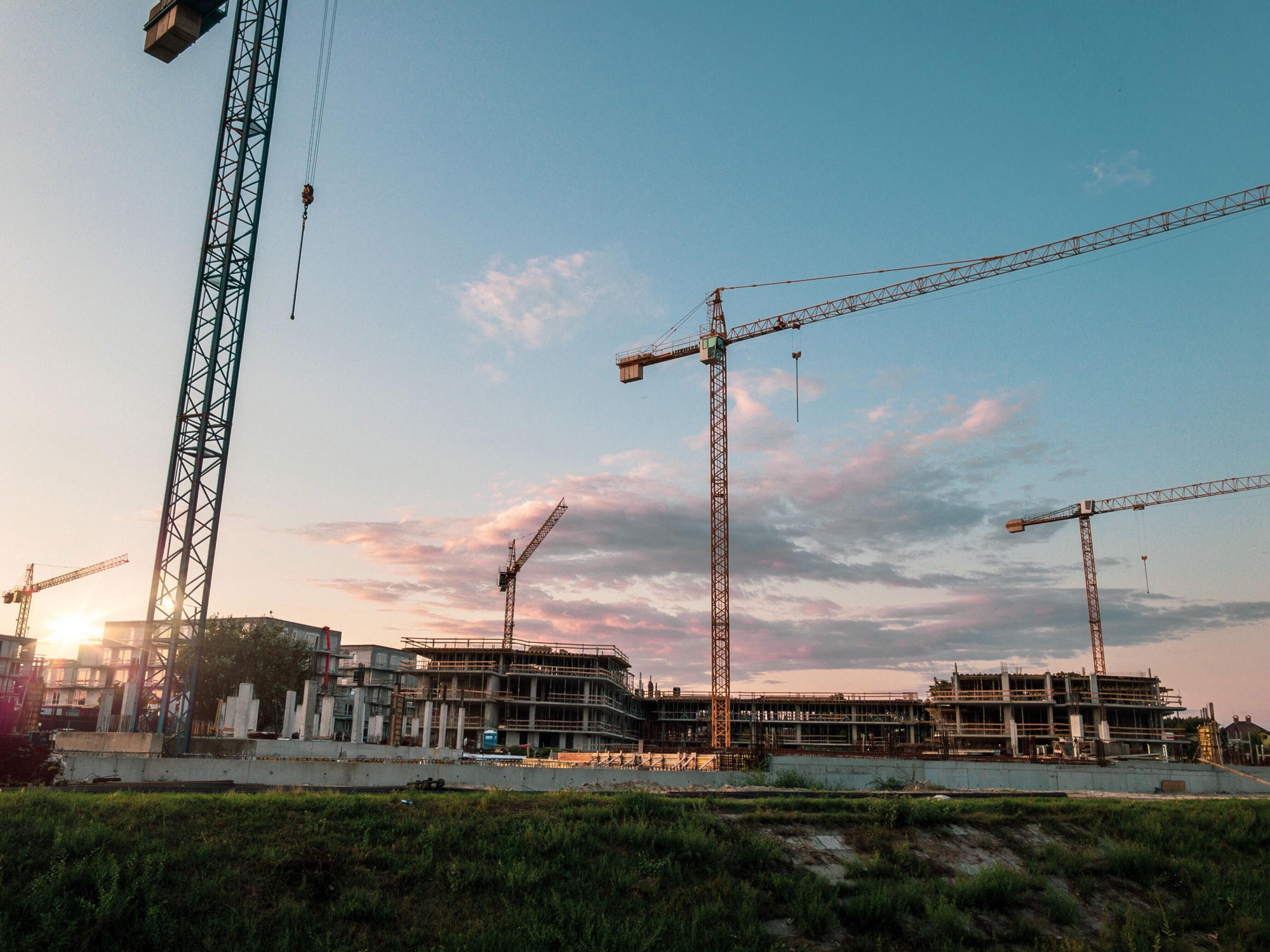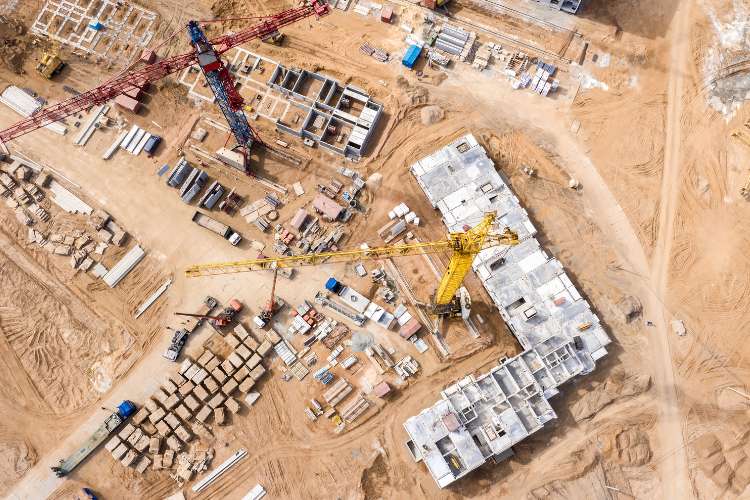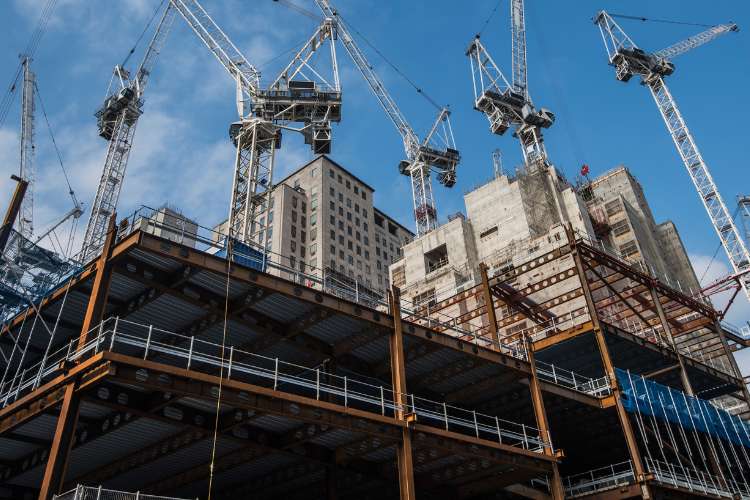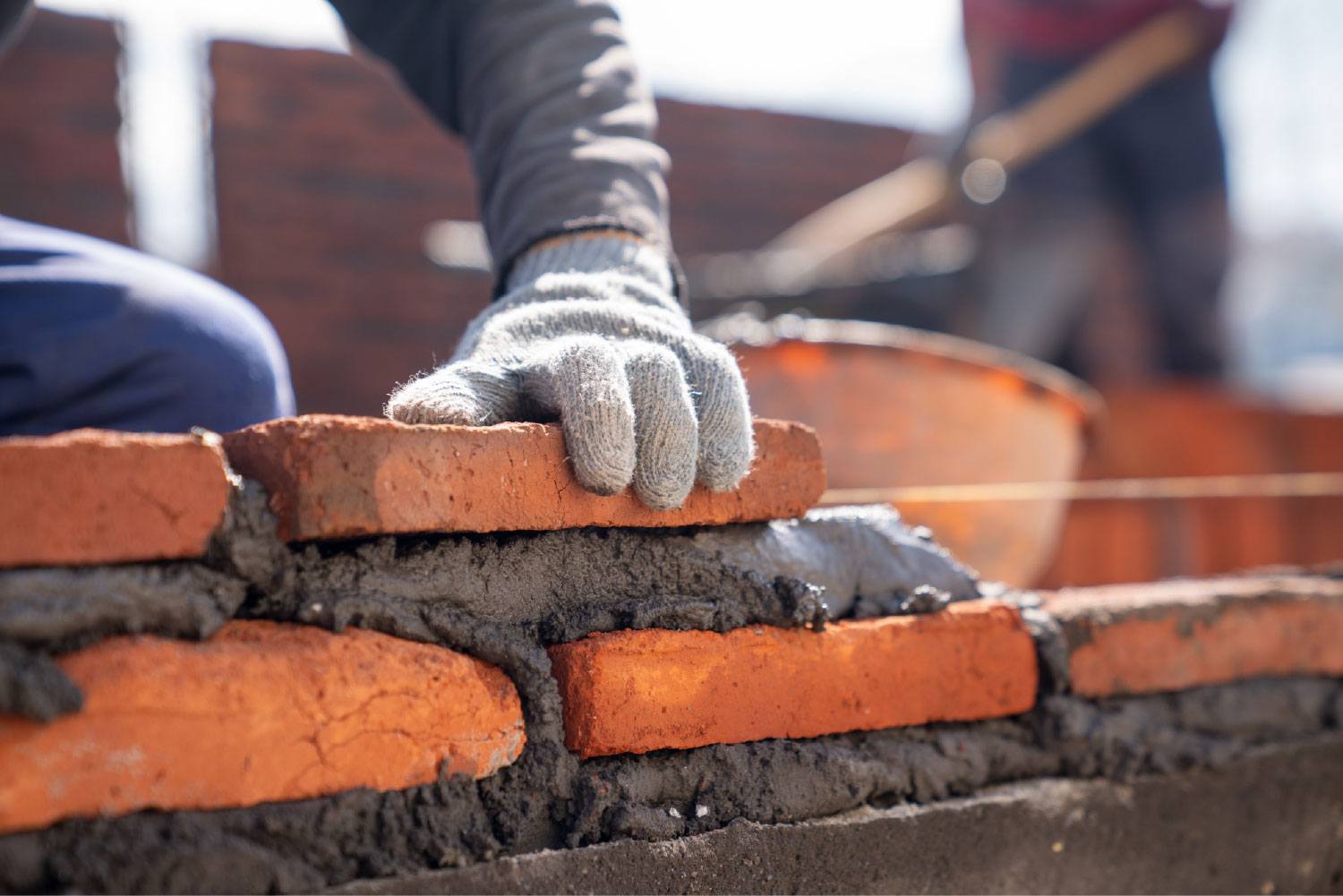As every subcontractor knows, before any construction project can begin, a lot of planning, designing and scheduling must be done. This initial planning stage is called the preconstruction phase. In this phase, the entire scope of the project is laid out making it a critical component that determines the success of the construction project.
In this article, you’ll learn about the purpose of preconstruction and the entire process. Next week, we’ll explore where your role as a subcontractor begins, with tips on the prequalification process and its significance, so you’ll know how to apply for different projects successfully.
Table of Contents
The Purpose of Preconstruction
The preconstruction process is done to lay the groundwork for the project’s success, optimize project efficiency, and reduce potential risks and obstacles during construction. During this phase, stakeholders thoroughly plan everything that is required before the construction of a project begins.
This includes planning for:
- Project goals and objectives
- Estimates for design and construction cost
- Layouts, materials, and building systems
- Communication and contingencies
- Scope of work
- Scheduling
- Bid packages
- Environmental tests
By establishing such expectations, each team member knows what they are responsible for. It also helps everyone understand the project’s feasibility and encourages input, including subcontractors.
The Preconstruction Process
During the preconstruction phase, the client collaborates closely with the design team and construction manager or general contractor to develop the necessary drawings, budgets, schedules, manpower projections, and risk management. The stakeholders are expected to complete the project on time and within budget and review plans, specifications, and other important documents.
The preconstruction process ensures that the designs are translated efficiently into a successful final product.
This process can take two weeks to three months or longer, depending on the project size and scope of work and any changes made along the way.
1. RFP or Request for Proposal Stage (Owners and GC)
If the property owner has an idea for a construction project, they can submit requests for proposals to various architecture firms. If there’s already a general contractor involved with the owner, they can help search for firms that can present clear ideas, guidelines, budget, and timeline for the project.
2. Schematic Design Stage (Architects and Engineers)
Once the project is awarded to an architecture firm, they can begin the schematic design stage. At this stage, architects create the initial plans that determine the size and form of the structure and introduce the overall concept of the design.
3. Design Development Stage by Architects and Engineers
The design development stage involves more in-depth planning and detailing. This stage includes designing elevations, finishes, building systems, and interior elevations. If the owner desires, consultants such as landscape architects or interior designers can also play a role.
4. Construction Documents Stage (GC or Project Managers and Architects)
During this stage, architects create the necessary drawings and technical specifications for bidding and permits. These are known as construction documents, and once completed, the GC or project managers will submit them to the city for the necessary permits.
5. Bidding Stage (GC and Subcontractors)
At this point, your role as a subcontractor begins. The general contractor would have their estimate per trade and would have calculated what a reasonable bid would be. However, you will be able to submit an offer to work on the project. The GC will review the submissions and choose subcontractors based on price, experience, specialization, and reputation.
Once subcontractors have been chosen, contracts will be finalized, and construction will begin.
In our next article, we’ll explore the subcontractor’s responsibilities during preconstruction, the sub prequalification process, and how the subcontractor can wow the GC during prequal.



