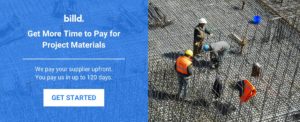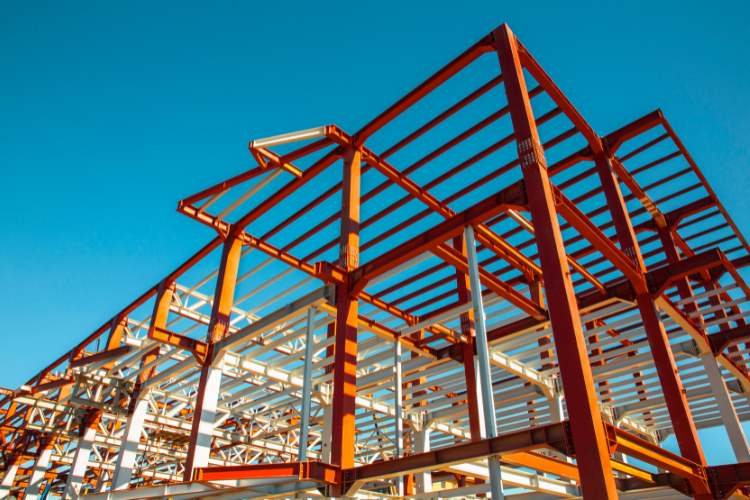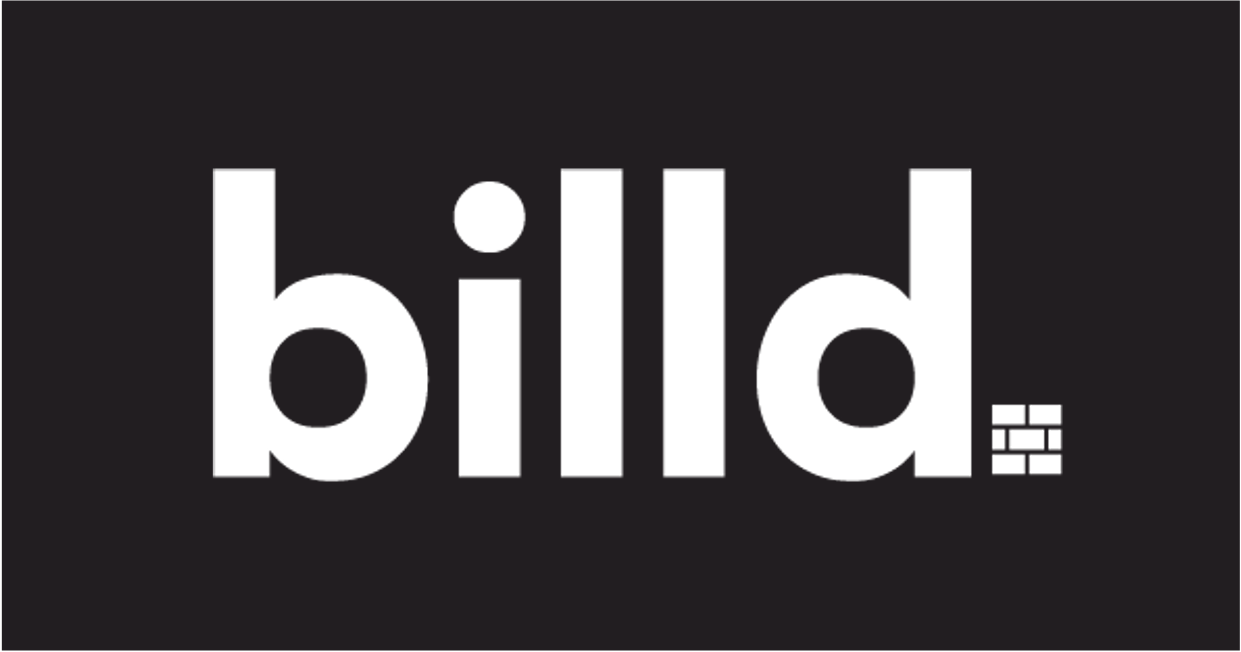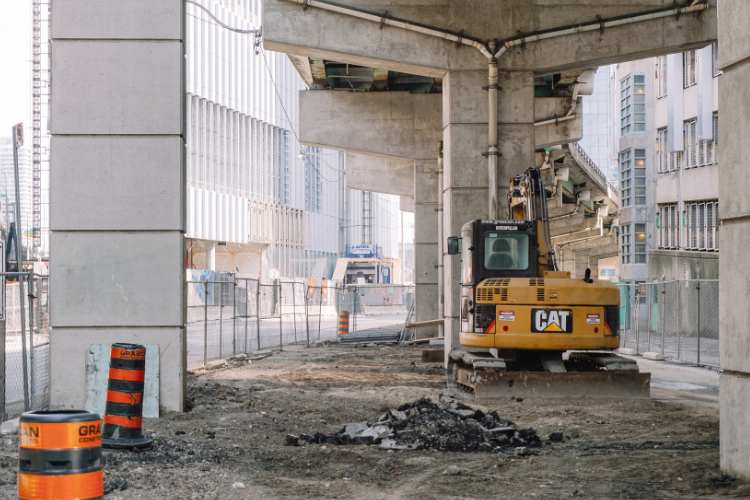As all subcontractors know, every impressive building you see around you has undergone rigorous processes to become what it is today, each with its own set of specifications and measurements, meticulously planned and reviewed on paper.
Before breaking ground, ample paperwork must be completed, including initial plans and drawings. This includes sketches, detailed drawings, as-built drawings, and more. In this article, we’ll focus on a specific type of drawing that is considered the backbone of any fabrication process: shop drawings. Below, we’ll discuss shop drawings in greater detail and what subcontractors should know about them.
Table of Contents
What Is A Shop Drawing?
Shop drawings are a set of construction drawings that serve as a guide for installing prefabricated elements of a structure. These drawings are related to construction components made in a fabrication shop rather than in-situ casting. They are provided by a contractor, subcontractor, manufacturer, distributor, or supplier before construction.
A shop drawing, for example, would illustrate how to install steel structure components that would act as reinforcement for elevators in the building. These detailed plans of fabricated elements, steel structures, elevators, brochures, cabinets, appliances, precast concrete, and anchors are called shop drawings.
Shop drawings may include:
- Structural Steelwork
- Precast Concrete
- MEP Services of Building (Mechanical, electrical, and plumbing)
- Reinforcement
- Piping
- Windows
- Lifts
- Appliances
- Cabinets
- Data Layout
- Fire Protection System
- Air Handling Units
When Are Shop Drawings Prepared?
Shop drawings are prepared before the actual start of construction activities. The contractor must submit shop drawings before their first application for payment.
If you prepare your shop drawings early in the planning process, you will be familiar with the building’s design, installed components, and specific details long before the notice of commencement ever rolls in (indicating the start of construction).
Furthermore, if you already have a detailed shop drawing, you, your project managers, contractors, designers, and manufacturers will all be on the same page during the construction process. Shop drawings are essential throughout the construction project’s lifecycle and help stakeholders communicate more effectively.
What Information Do Shop Drawings Include?
In all the construction documents and drawings needed before constructing a building, you’ll know it’s a shop drawing if it provides:
1. Information required to fabricate components
The fabricator should understand what will be manufactured based solely on the shop drawings. Therefore, a shop drawing should include all the information required to manufacture, fabricate, assemble, and install a structure’s components, including connection details. For instance, an anchorage system of bolts is provided for steel structures. There should be information for connection, yield strength, installation orientation, codes, and standards
2. Dimensions that require on-site verification
A shop drawing should also include dimensions indicating feature sizes and locations. These field dimensions must be verified before fabrication to minimize fabrication errors and ensure that the fabricated item arrives on the job site ready for installation without field modification. This is usually done by comparing the dimensions of shop drawings to construction drawings.
3. Installation or erection details
Some manufacturers provide symbols, data, or instructions for installing a specific component, such as MEP components and structural steel detailing. This includes a list of materials, such as fasteners or adhesives.
4. Notes of comparison to the construction documents
Shop drawings should include notes about changes from the original documents for the architect’s or engineer’s approval. They should be allowed to analyze any modifications. If any areas require clarification, the fabricator and engineers should collaborate and communicate to ensure successful installations.
5. Comparison information for the architect and engineer
A shop drawing should contain information that will allow the architect and engineer to compare specifications and drawings and review the fabricator’s version of the product before fabrication. It’s frequently more detailed than what is shown in the construction documents.
Who needs to create shop drawings?
Contractors, subcontractors, manufacturers, distributors, fabricators, or suppliers create shop drawings. They use the project design team’s design intent drawings and specifications to create shop drawings that detail how a component will be manufactured, assembled, or installed. Shop drawings can be illustrations, diagrams, brochures, and other detailed plans. After reviewing the drawings, specifications, and contract documents provided by the registered designer, professional, and other project consultants, the time for developing shop drawings begins.
Shop Drawing Review Process
A shop drawing review is part of quality management in construction. It’s crucial for the successful delivery of fabricated materials to the field and to ensure that the fabricated components manufactured off-site meet the design intent and fabrication standards.
Reviewing shop drawings follows a process that determines the detailer’s approach to the job and understanding of the construction document requirements. It also ensures that fabricators have understood the project requirements. Below is a common step-by-step procedure for reviewing shop drawings:
1. Submittal schedule
A contractor must set an appropriate schedule for submitting shop drawings for review to allow enough time for review and re-submission. This will avoid numerous submittals that burden the project schedule or the consultant team. A submittal schedule can also help the team identify shop drawings that are not required and not needed for review.
2. Design delegation
The contractor should also specify which shop drawings require the review and seal of a delegated design engineer. If the design is assigned to a fabricator’s engineer, the specific requirements should be noted in the specifications for the engineering review.
3. Contractor’s review
Upon receipt of shop drawings, the registered professional of record should first look for the contractor’s review stamp to ensure that it has been thoroughly reviewed and approved. The contractor should review and approve all shop drawings before submitting them to the professional of record to make sure that they have determined all field measurements, field construction criteria, materials, and similar data.
If a shop drawing lacks a review stamp, it must be immediately returned to the contractor, as it is their responsibility if problems arise due to work shown on the shop drawings.
4. Reviewing for design intent only
Contractors should submit shop drawings for review to all relevant disciplines. Consultants should review shop drawings to verify if the shop drawing correctly represents and implements the design specified in the construction documents.
For example, if a drawing contains engineering information, it should be reviewed by the appropriate engineer. Commenting on aspects of the submittal that are not within the reviewer’s area of expertise may expose the reviewer to additional liability. If a consultant is concerned about components related to another discipline, they should discuss it directly with the discipline’s representative.
Items required for mandatory review:
- Material specification and member size
- Piece mark, plan location, and base length
- Surface preparation and coating
- Geometry and layout
- Connection types
- Stiffeners
- Connection material specification
- Bolt type, sizes, and material specification
- Hole types and sizes
- Weld geometry, fillet size, PJP, and CJP
- Bold and weld material specifications
- Openings for other trades
5. Using supplemental instructions
The reviewer should note if a particular dimension needs field verification. If the reviewer cannot obtain the measurement from the contract documents or field verification, they should issue supplemental instructions instead of simply marking the information in the shop drawing. This way, the team will have access to the information and will be able to avoid additional RFIs from other trades.
6. Confirmation of shop drawing review
The registered professional of record must stamp the shop drawings to certify that they have been reviewed. The stamp should also state that it is only being reviewed for general conformance to the design concept. The reviewer should note and document if they have identified any variations from the design intent during the shop drawing review.
7. Coordination, clarification, and making changes
If directed by the registered professional of record, a contractor should make all changes to the shop drawings and resubmit them. This stage will be a critical final opportunity to coordinate, address any site conditions, and review adjacent conditions and how they impact component installation or performance.
The contractor and the reviewers should collaborate to identify any misinterpretations of the contract documents so that they can be addressed early and easily, rather than later in the construction process, when the issues may cause delays and additional costs.








